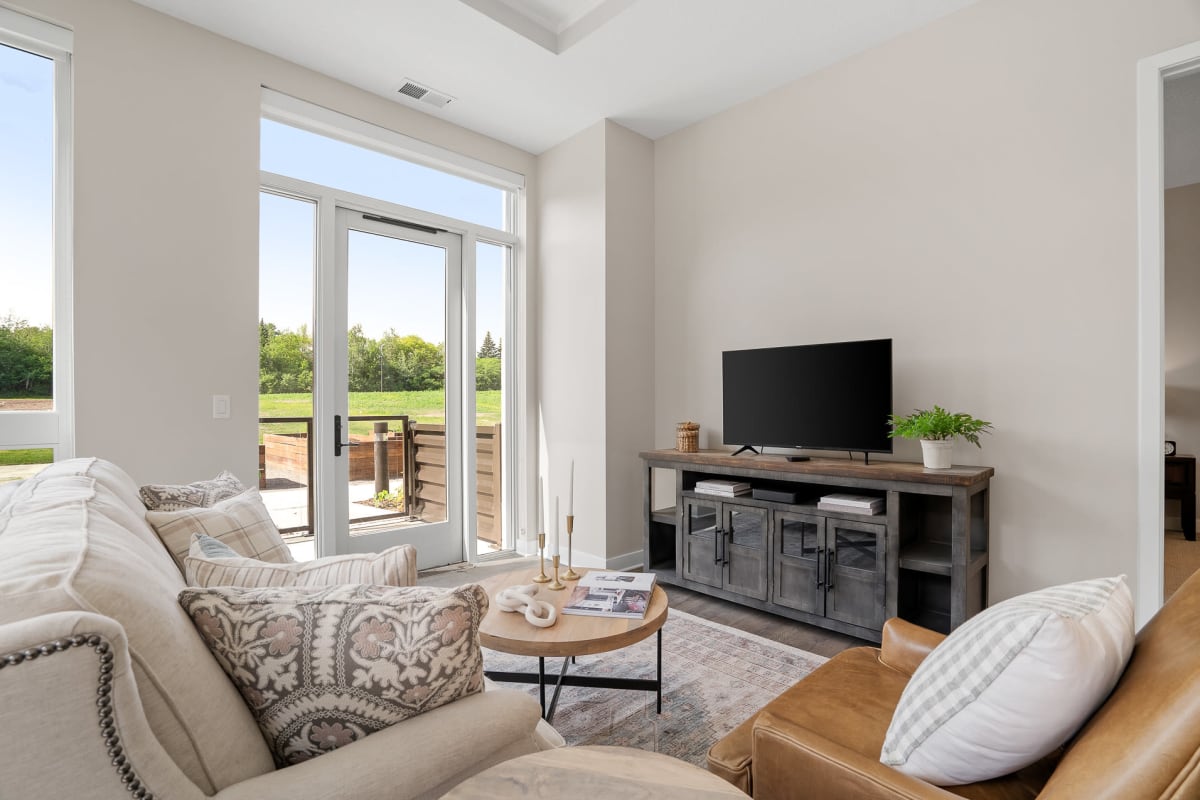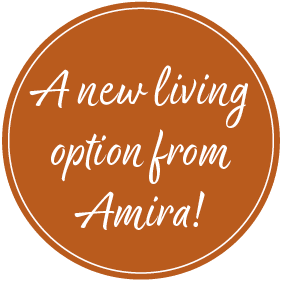Floor Plans
Find your new home by filtering according to your desired square footage, number of bedrooms and number of baths.
Welcome Home
Your new home will feature a spacious layout with 9-foot-high ceilings, large windows that maximize natural light and a modern, open concept kitchen. Premium finishes and fixtures include quartz countertops, luxury vinyl plank flooring, maple cabinetry and name-brand appliances. Amira Minnetonka floor plans range from alcove studios to three bedrooms, with a variety of design options to choose from. All homes include an in-home washer and dryer, and many include an additional room that can be used as an office or hobby space. Most units have private outdoor areas. A professional on-site management team takes care of the day-to-day maintenance of our senior living community.





